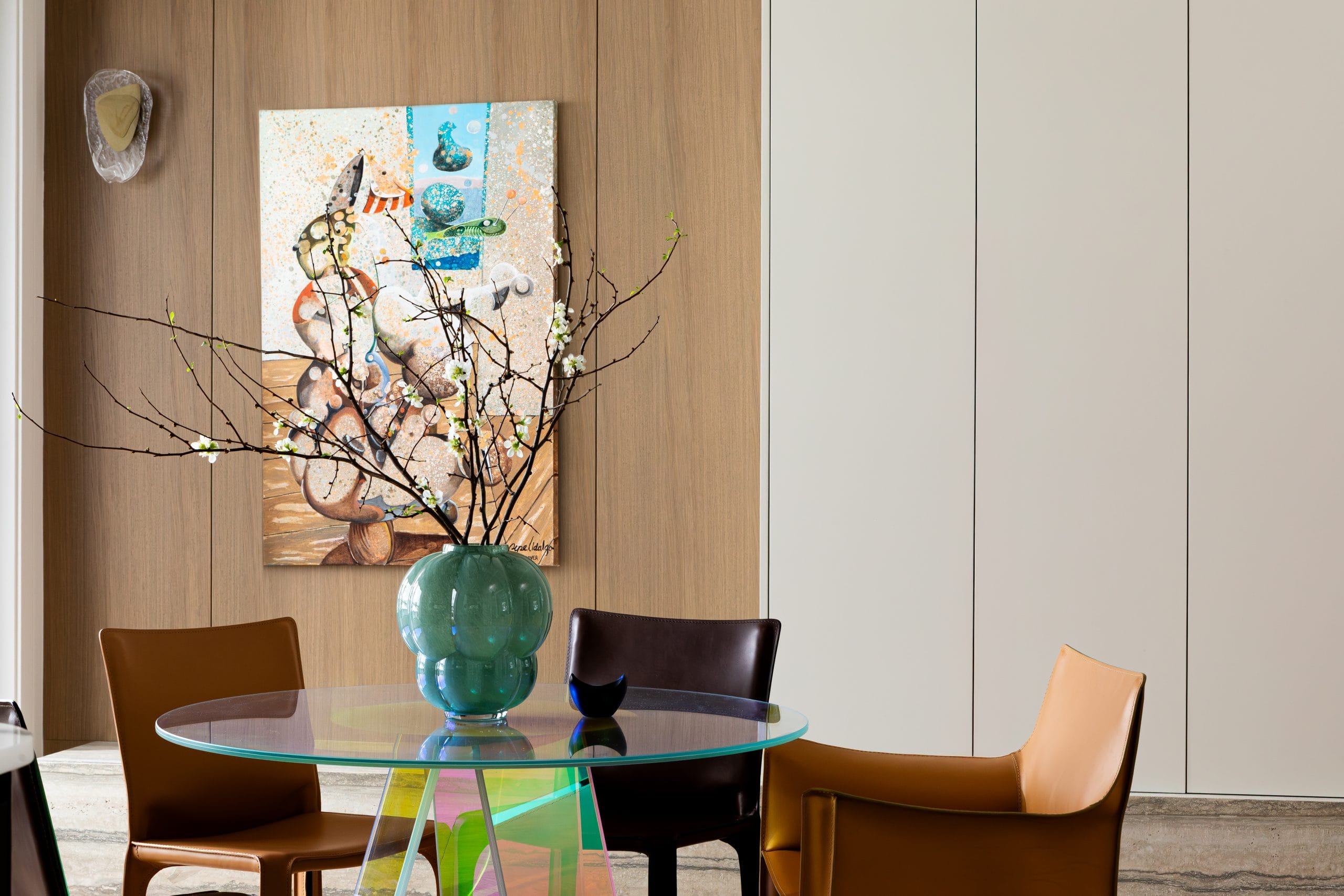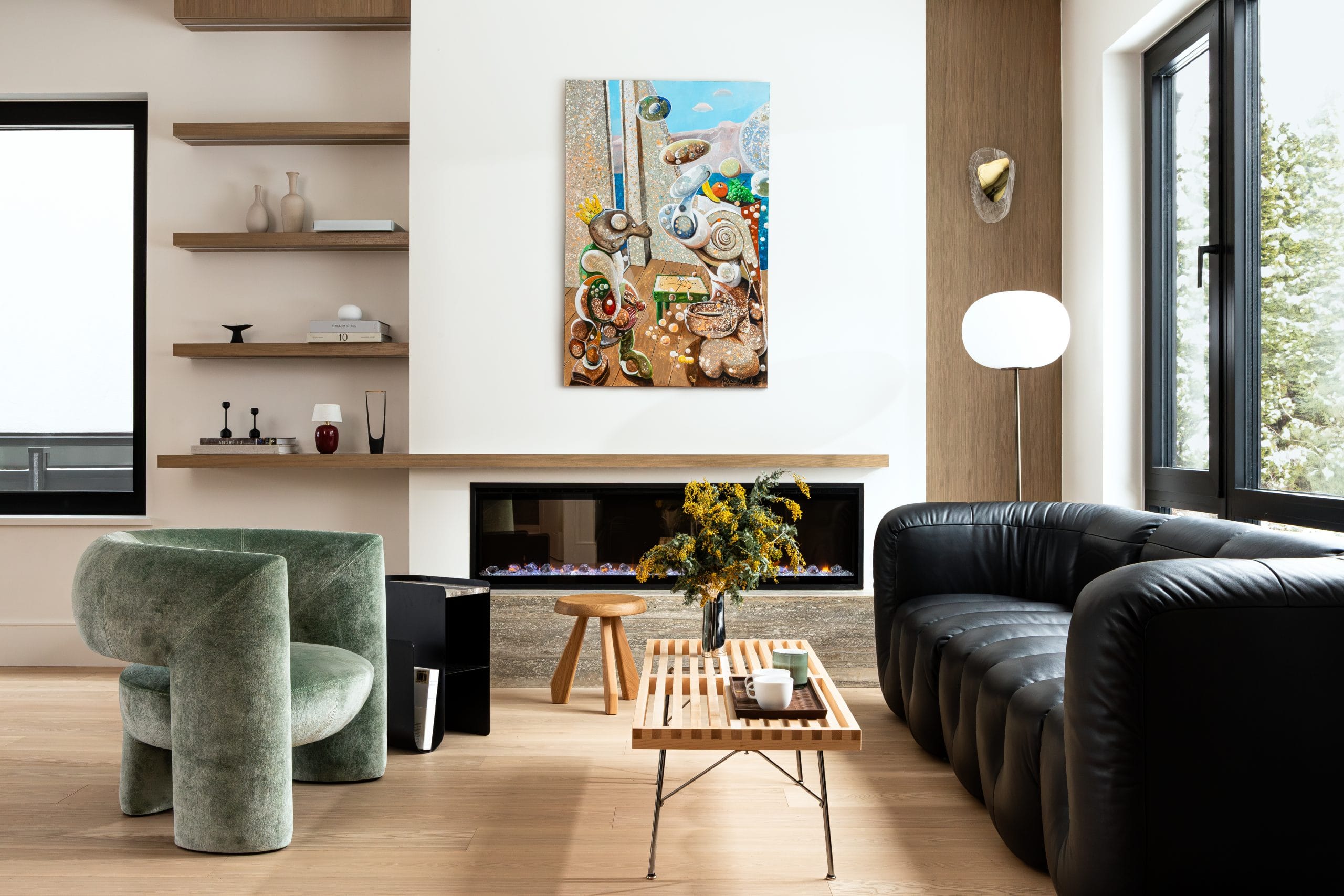Working within the boundaries of a standard lot, Atelier Fen has orchestrated a dwelling where transitions between spaces feel like gentle whispers.
11 & Crown Residence


Category
Residential, Single-Family
Location
Vancouver, British Columbia
Completion
2024
Working within the boundaries of a standard lot, Atelier Fen has orchestrated a dwelling where transitions between spaces feel like gentle whispers. The 11 & Crown residence in West Point Grey emerges as a study of thoughtful restraint and spatial harmony.
The living and family areas flow together in a choreographed dialogue, united by a disciplined material palette of white travertine, bleached oak, and luminous painted surfaces. In the family room, meticulously crafted built-in cabinetry appears to float rather than impose, providing abundant storage without visual weight. Each element is considered for both its utility and its contribution to the overall composition.
The kitchen presents a deliberate contrast of black-and-white volumes, their crisp edges softened by the warmth of natural light streaming through strategic openings. Appliances disappear behind integrated panels, maintaining the architectural purity that defines the space. A glass partition elegantly delineates the work kitchen, allowing connection while honouring separation and transparency that invites light while defining purpose.
Throughout the residence, there exists a delicate balance between negative and positive space, between what is revealed and what is concealed. The result is a home that breathes with quiet confidence, offering moments of understated luxury within a framework of serene simplicity.


















